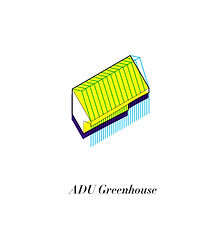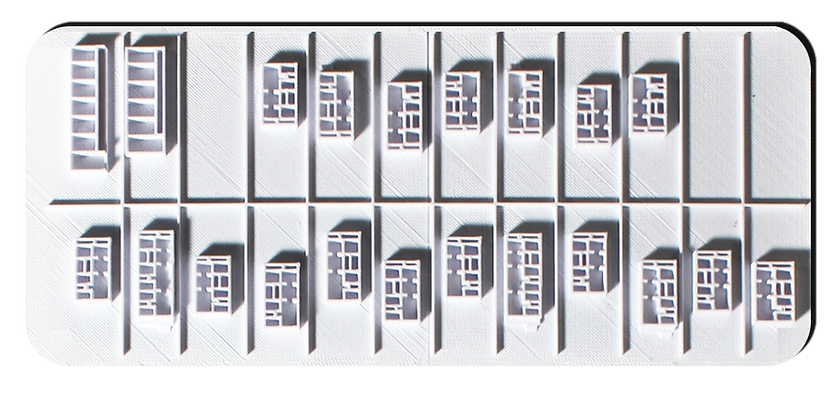
The archetypal privatized suburban single-family block so prevalent in development sprawl today, is ripe for re-examination and design speculation given contemporary rapid urbanization and the need for densification in cities today. Privatized single-family houses subdivide the prototypical suburban block into fenced parcels that hold very low density and yet take up a relatively disproportionately large amount of area. While the block contains a large percentage of open space, these space - front lawns, side & back yards - are often devoid of urban vitality, sociability or communality between residents and with the public realm.
This prototypical block can be co-opted with the introduction of Accessory Dwelling Units (ADU's) that are tactically inserted into the backyards of existing parcels in order to increase density & provide additional rental income for home-owners that may need it. ADU's are a zoning variance that allow a smaller, independent residential dwelling unit to be built and located on the same lot parcel as an existing detached single-family home. By strategically designing ADU densification into the block, previously underutilized side & back yards can become activated by communal gardens & fruit trees while micro-openings in existing dwellings can create sociability between neighbors.







PROTOTYPICAL SUBURBAN BLOCK




CO-OPTED BLOCK WITH ADU'S
Prototypical Suburban Block
The ADU strategy can be implemented through multiple land ownership models. If existing homeowners opt to maintain private ownership over their respective lots, the introduction of ADU’s can be implemented on an individual parcel basis that can still encourage density, collectivity, and social interaction between residents.
If all homeowners agree to collective land ownership, a community land trust model pooling ownership into a non-profit co-op led organization ensuring long-term stewardship of the land’s improvement can be implemented. This would allow connected multi-story units, community gardens, social programming, and collective amenities to be designed into the block interior, a space that can become shared by all residents.

+
expand







